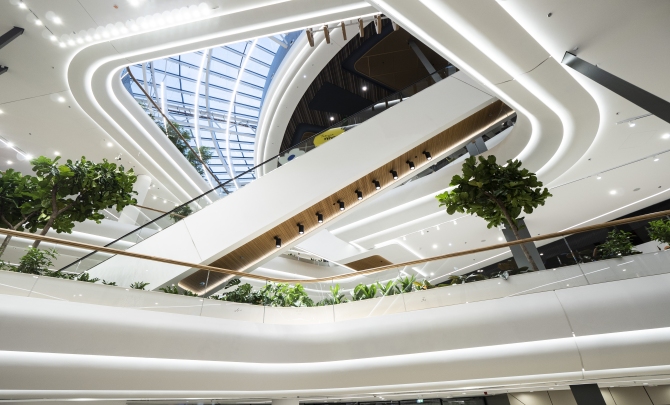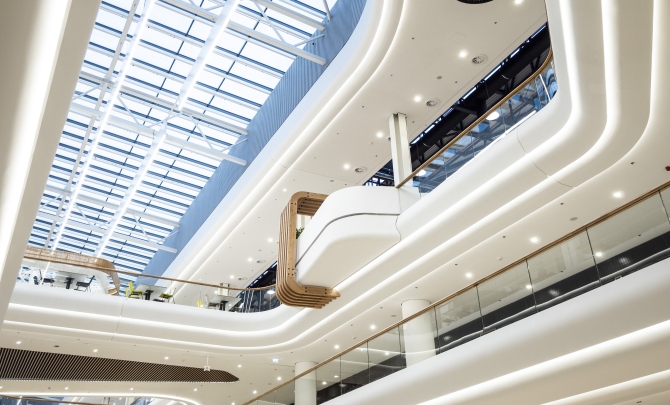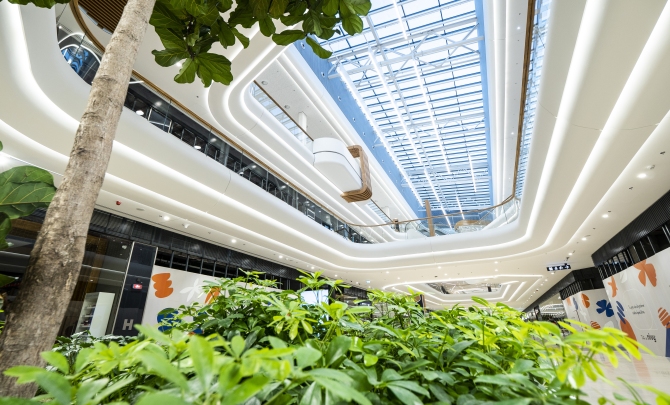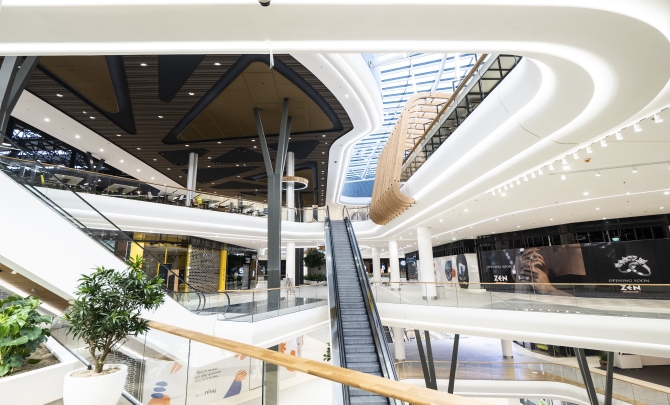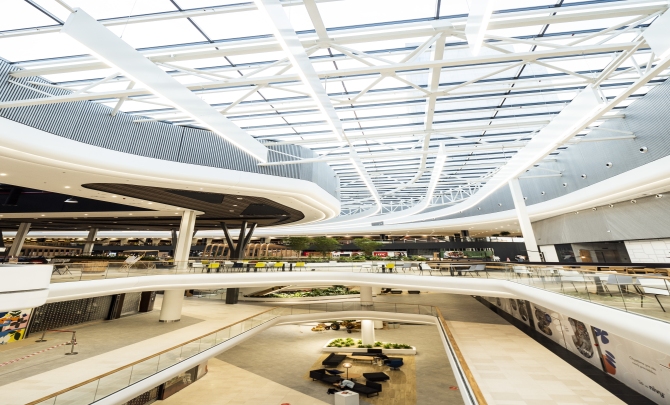The combination of modern bus terminal, shopping centre and public green roof
Developed and projected by the European real estate developer HB Reavis, the Nivy shopping mall was officially opened as a mixed-use facility in September 2021 after a construction period of around four years. The mall completes the ensemble of "Nivy Station", a concept consisting of "Nivy Mall", a new international bus terminal, the office tower "Nivy Tower", as well as a publicly accessible green space on the roof of the shopping centre.
Essentially, the concept serves a range of visitor needs in one central location through located travel, business, service, and leisure facilities. Through Nivy, Bratislava's business district became a central and important social and transportation hub.
The building of the Nivy station has five floors including a basement, where the bus station of the same name is located. The ground and second floors house retail outlets offering a wide range of products, while the second floor is home to the marketplace for regional traders and products, as well as the food court.
On the third floor of the multifunctional project with an approx. floor area of about 130,000m² is a green roof divided into several recreational areas, such as training zones, terraces, a playground and a running track of half a kilometre long - an outdoor meeting place with a breath-taking view of the new city centre and the neighbouring old town with the Bratislava Castle and green areas.
The Nivy zone was awarded the BREEAM Communities certification "Excellent" as one of only 13 zones in the world, and among them its rating puts it in fifth place. For this rating, the area was assessed in terms of residential quality, infrastructure, urban amenities, economic opportunities, and in terms of energy and natural resource consumption.
The interior architecture of the building stands out for its simplicity with a deliberately chosen language of forms and always existing visual relationships between the floors. This was achieved by the architects with the help of gallery openings between the floors, which by means of glass balustrades offer an almost unobstructed view of room areas below or above. Framed by moulded parts from Vogl Ceiling Systems, these openings symbolize the transparency and light-flooded atmosphere of the entire concept.
Individual 3D-curved moulded parts matched to the indirect lighting
The mouldings for the "Nivy Mall" project were gradually developed over a period of almost 1.5 years in close cooperation between Drycon s.r.o. and Vogl Ceiling Systems. Already at an early stage of the project, it became apparent that the complexity of this construction project would be particularly high in the handling of the different components for the approximately 30 pcs. gallery openings, each with four to seven rounded corners. These moulded parts - consisting of three rounded shells in cross-section including bends for the insertion of LED strips for indirect lighting - were prefabricated as individual components made of gypsum boards with frames on the back and then connected on site to form assemblies consisting of six to nine components per corner area.
The result shows a homogeneous and unique appearance of the moulded parts, which were installed as parapet cladding all around. Supported by the indirect lighting, an almost floating impression is created by the three-shell constructions, which complete the overall concept not only in terms of lighting but also by means of a perfectly coordinated design language.
Project type: shopping centre
Vogl products: Moulded parts, acoustic design ceilings
Size: 130.000 m²
Photographer: Jozef Murarik
Completion: September 2021
Architect: Benoy / Siebert + Talaš
Landscape architect: BDP, Space Syntax, Terra Florida, 2ka Landscape Architects
Building materials dealer: AZ FLEX s.r.o.
Drywall construction: DryCon s.r.o.
zurück









